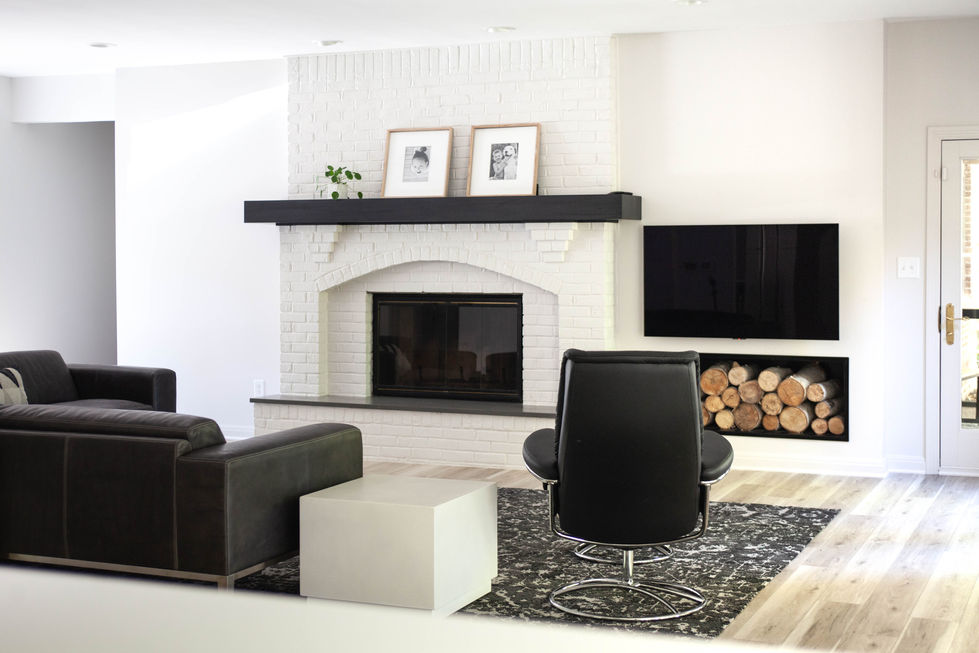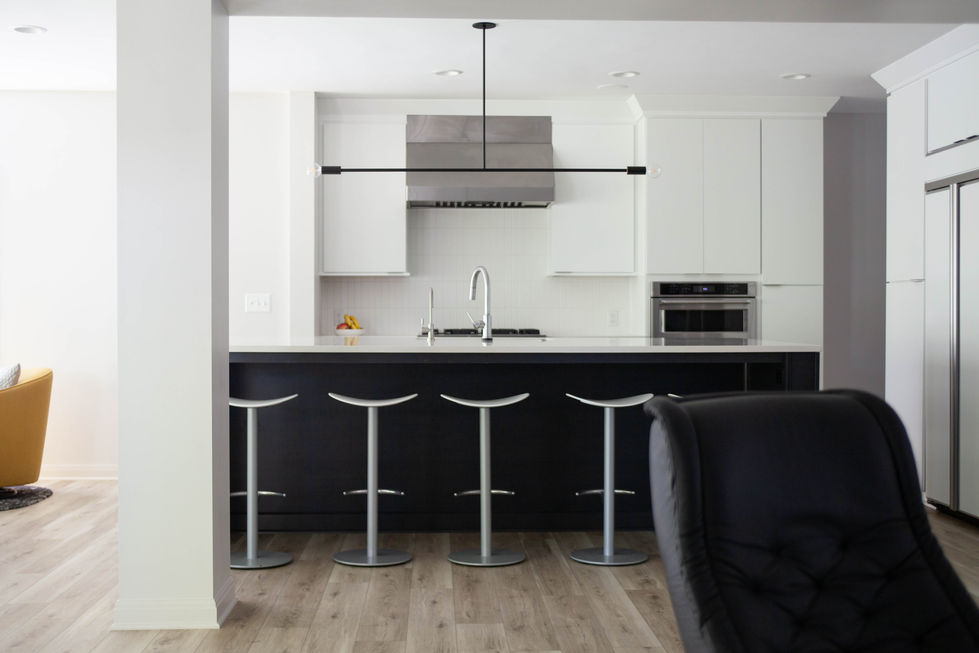Create Your First Project
Start adding your projects to your portfolio. Click on "Manage Projects" to get started
MODERN KITCHEN REMODEL
Modern Kitchen
Zionsville, Indiana
STYLE: BIOPHILIC DESIGN / FRESH + CLEAN MODERN
Zionsville, IN
Before, this Kitchen was closed off and dated. With walls and columns dividing the dining and living space, the spaces felt choppy. There were steps leading down from the Kitchen to the Dining Rm, which distracted occupants from the beauty just beyond the exterior walls.
Upon redesigning this space, the homeowners wanted to unify the interior areas with the natural beauty of their property. We were able to open the floor plan so the family could appreciate their view of the private pond and woods surrounding. We were able to improve their connection to nature and foster their gathering of family together in one open area.
We designed the space to reflect their minimalist modern lifestyle. Changes included: a new kitchen design and layout, Fireplace with TV to the right and a niche for log storage. We built up the dining room, removed walls, designed/procured new cabinetry, countertops, plumbing/electrical fixtures, tile, flooring, and other many fine details.
We were successfully able to focu the traffic flow of family members and encourage the gathering in this central area. Inspired by nature – we improved the connection to nature and the rest of the home.
REMODELER: Nicholas Design Build, Fishers









